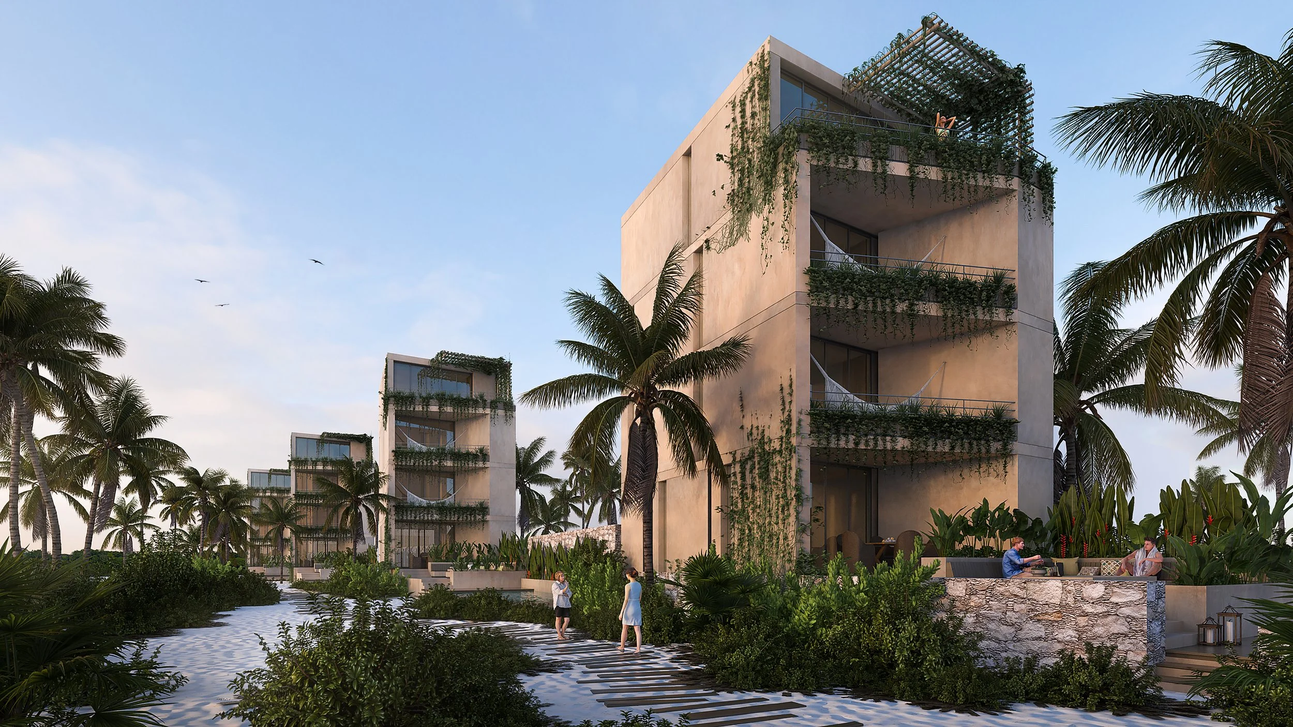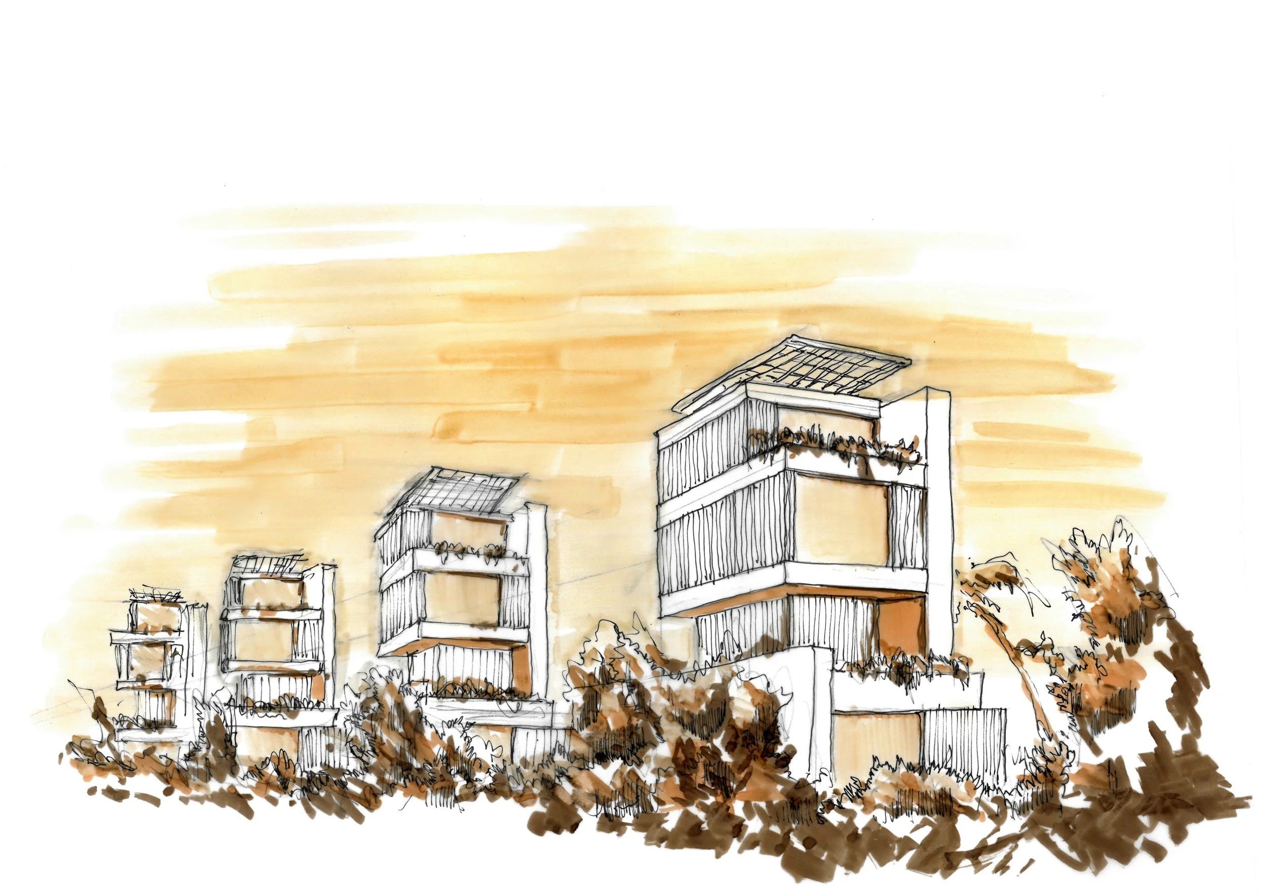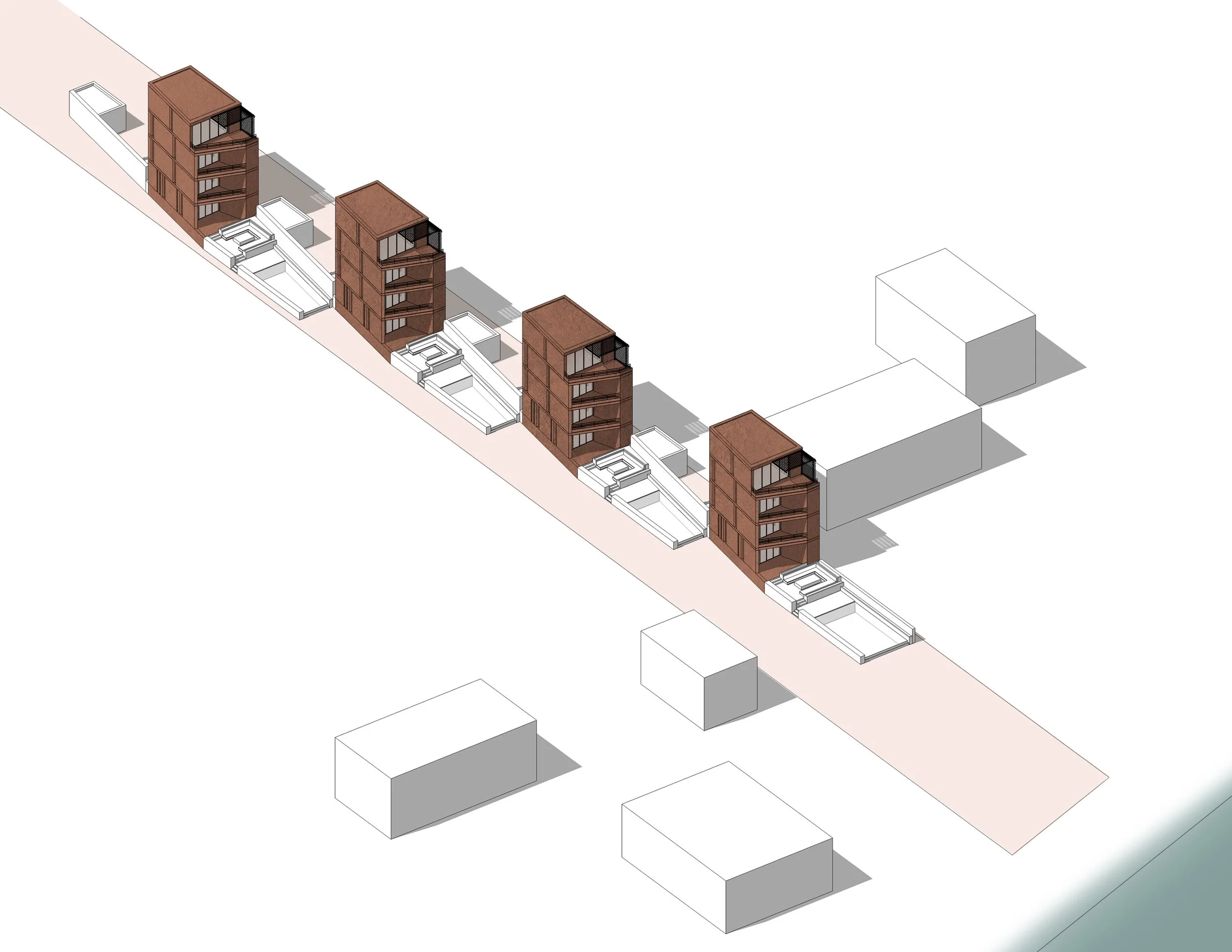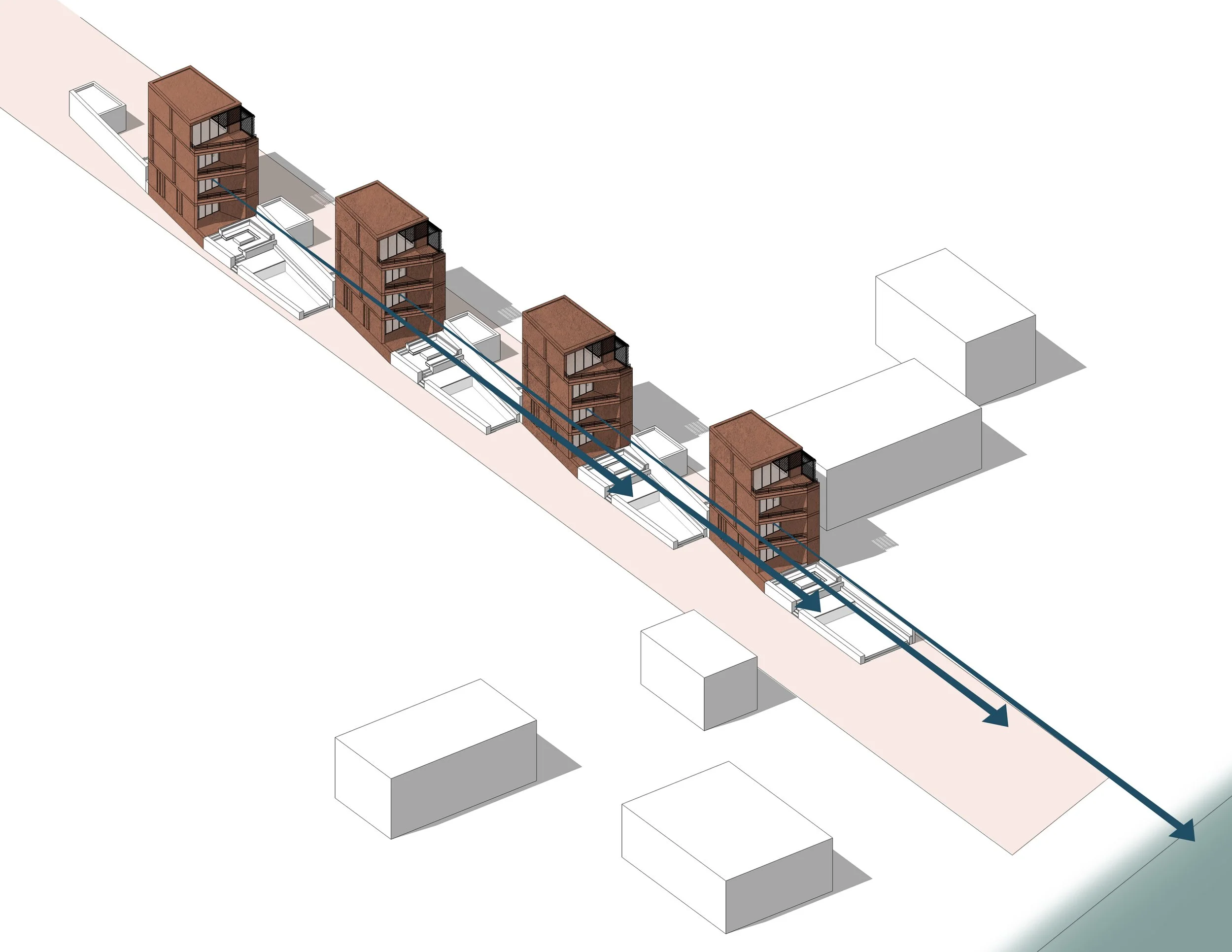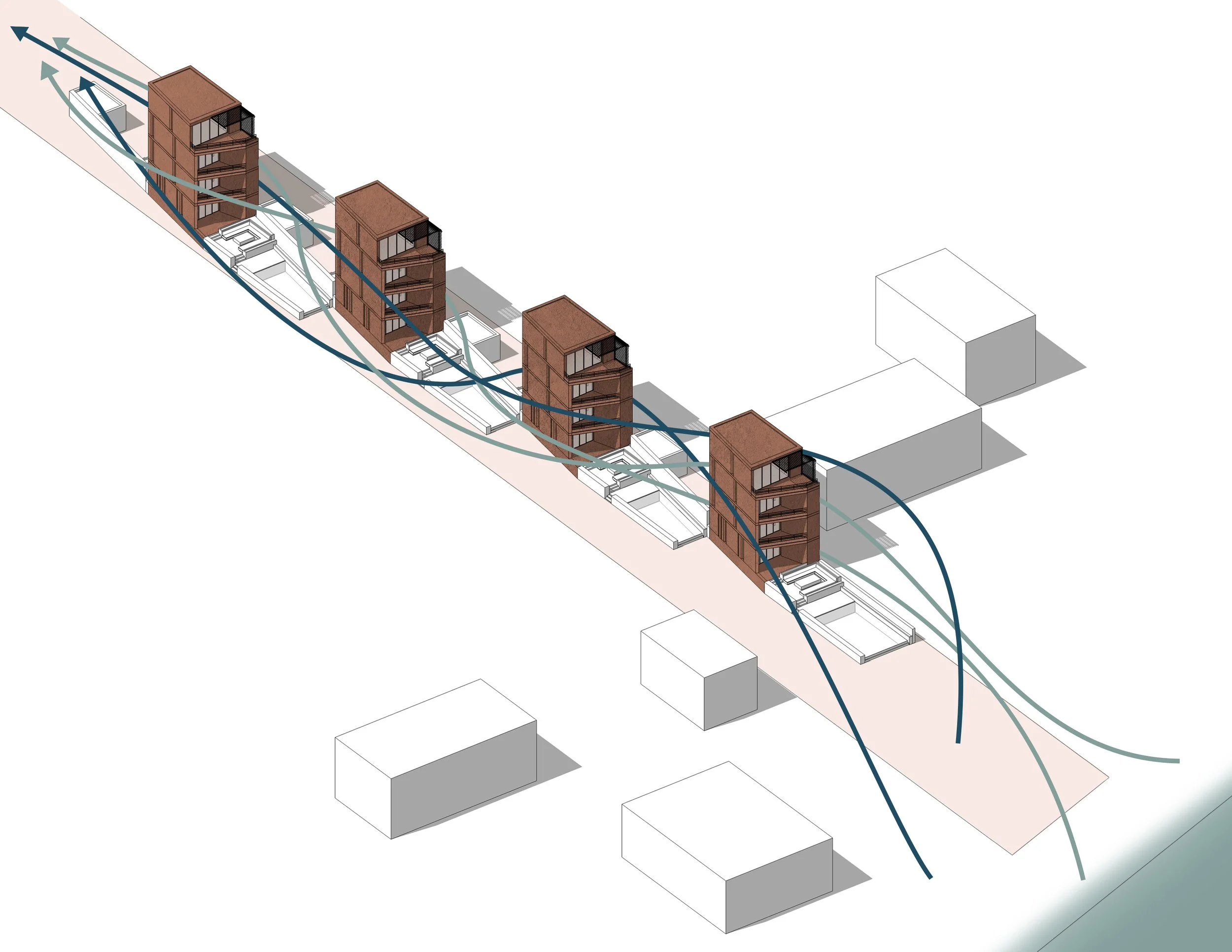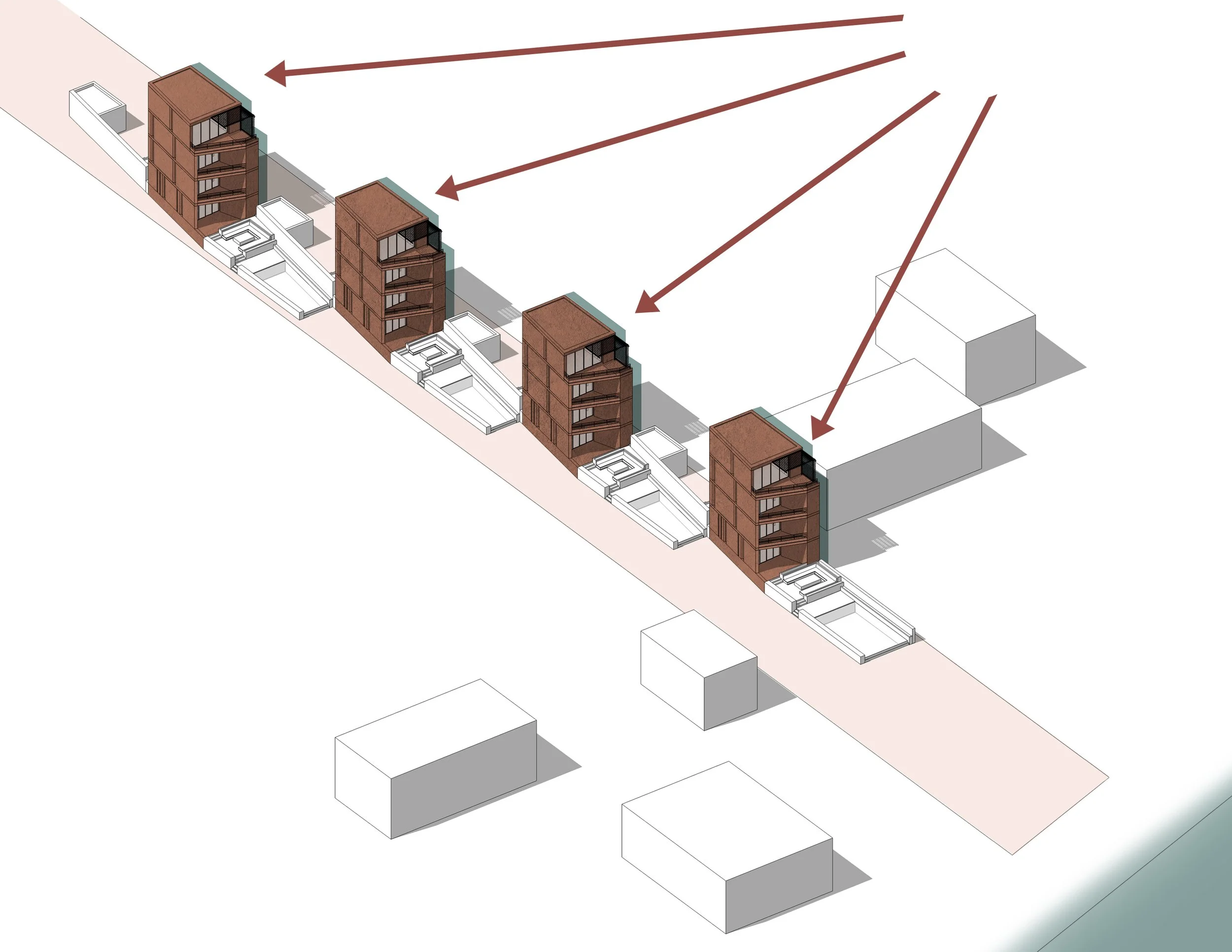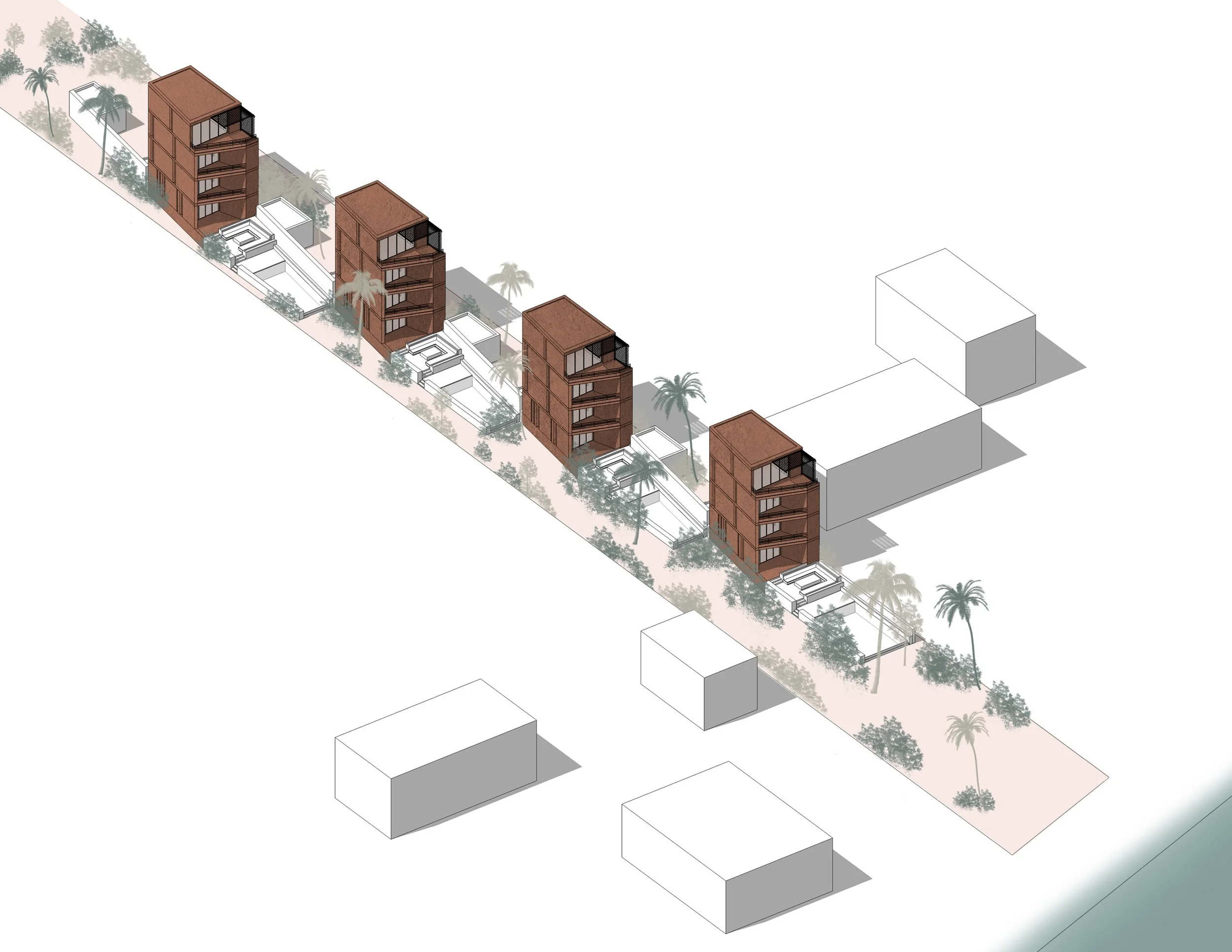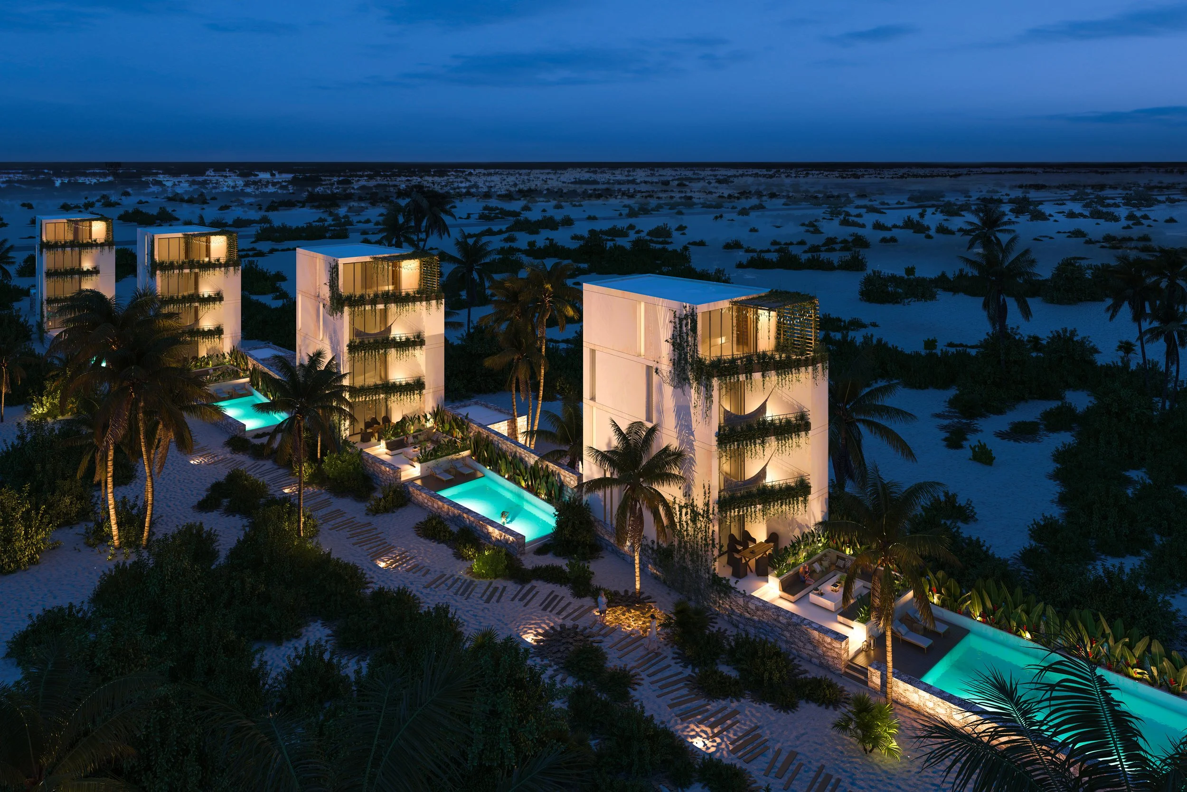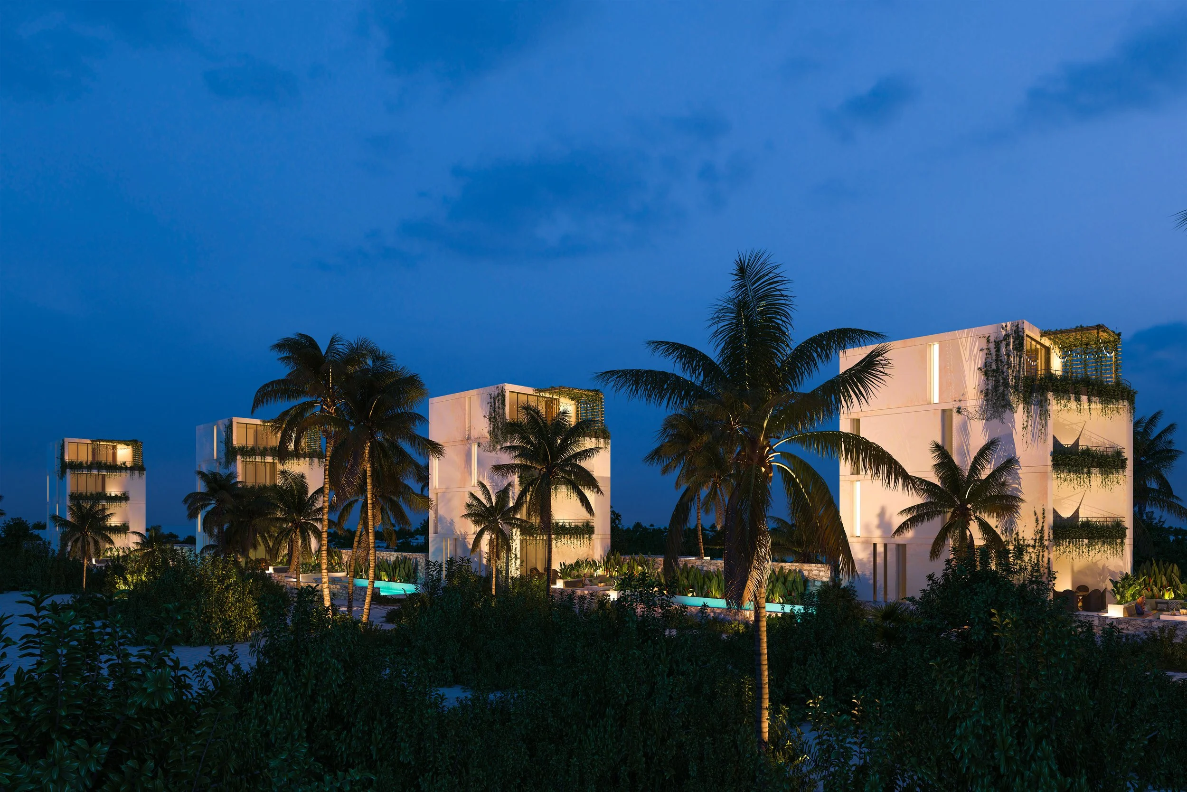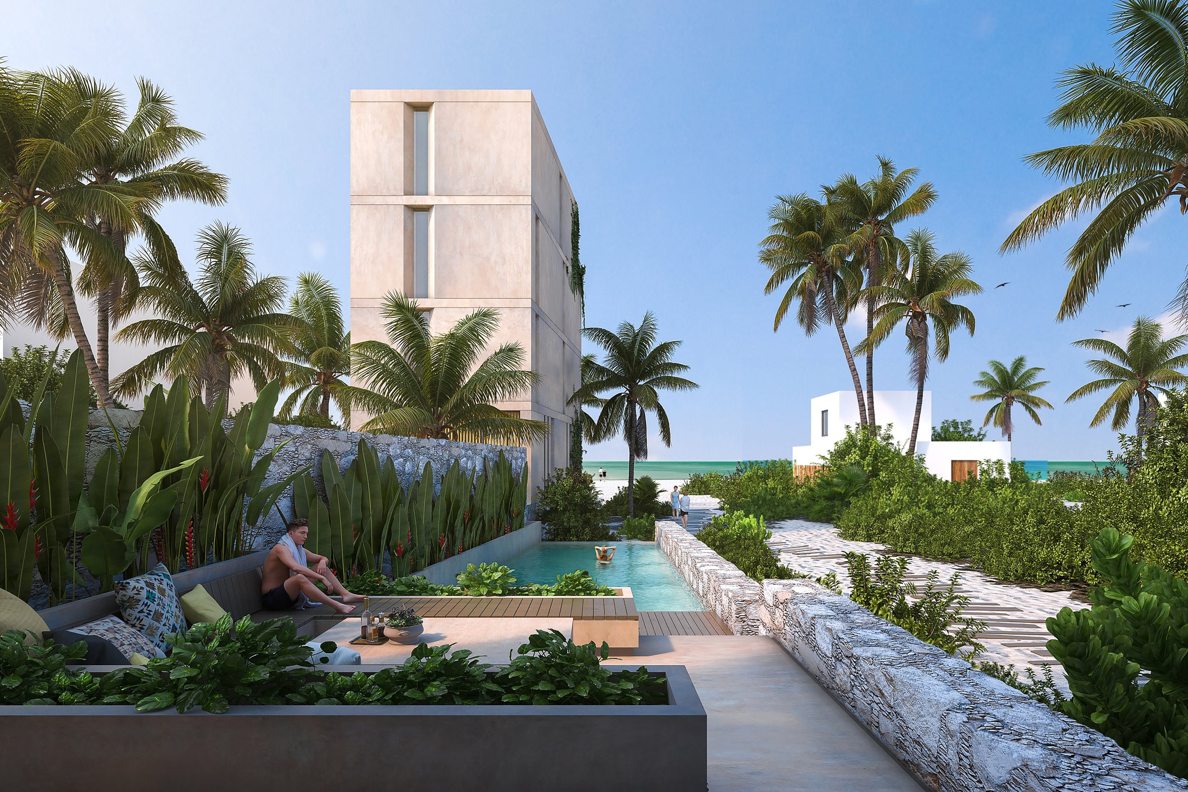T32
Yucatan, Mexico, 2020
Design: Ramon Cordova Gonzalez and Signe Pērkone
Visualizations: Perspectivas Javier
Along the Yucatan coast most of the plots of land in the first line facing the sea have little width in relation to their depth. In this case, the plot had 18m (of which only 16 were usable for construction) by 225m. The requested program consisted of a villa with three bedrooms facing the sea and two or three additional villas in the back. The client assumed that because of the width of the land it was only possible for the main building to have the sea view. The challenge thus, was to deliver a project that met the clients’ programmatic needs, but that also provided sea views for every building of the complex and not only the main one.
To achieve this, the units were positioned one behind the other and then “stepped” gradually which ensured that each one had a good segment of uninterrupted view. Additionally, the units were designed wider in the front and narrower in the back, which creates the optical effect of being parallel to the buildings in front, as opposed to behind them.
The units are lifted from the ground to avoid flooding during the hurricane season. The entrance to each unit is through a set of steps that are integrated into the landscape as if they were part of a natural dune. In the front of each unit there is a social area that was conceived as a set of stone platforms that slowly blend into the natural landscape while conforming the pool and terraces. The first level of the units has the possibility to be opened completely in the front and in the back, blurring the boundaries between exterior and interior. The units have a service block that includes the stairs and bathroom positioned to the west. This creates a buffer from the sun incidence in the afternoons, helping to keep the bedrooms cooler for the evenings.
